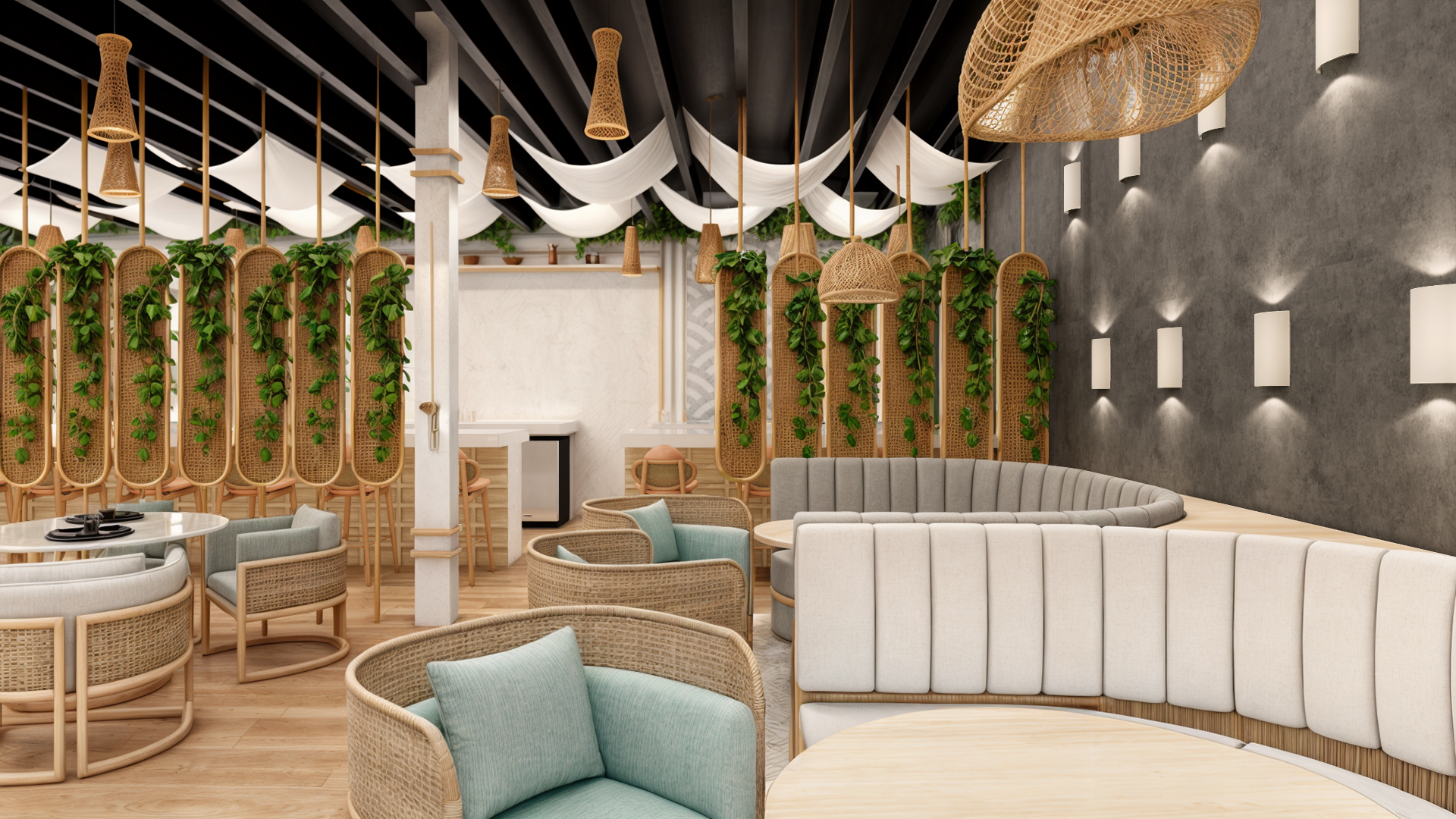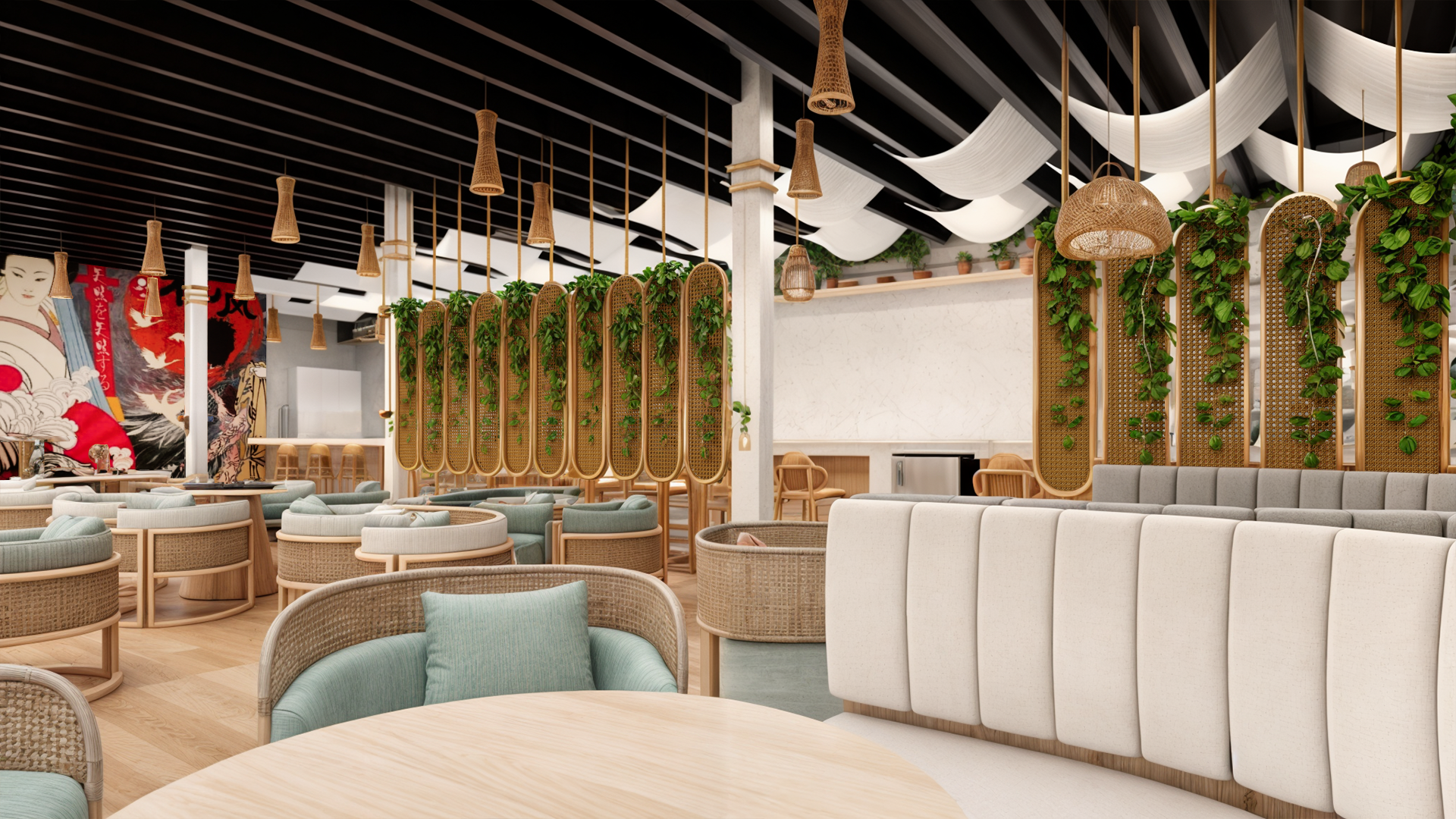SUSHI HEAVENhandroll sushi bar & lounge
Studio 58’s design for Sushi Heaven in Orlando, Florida, spans 2,500 square feet and embraces a soft, organic aesthetic rooted in natural materials and thoughtful textures. Light-toned flooring, cane-backed chairs, and white marble tables set a serene foundation, while curved furniture and built-in booths add gentle movement throughout the space. Plaster-style walls and natural wood paneling introduce a quiet depth, balanced by exposed black ceiling beams and dropped rattan sconces that provide warm, ambient lighting.
Touches of greenery, including a vibrant faux plant wall with neon “Sushi Lovers Only” signage, add energy and character, while a full-wall traditional Japanese mural offers cultural storytelling and visual impact. The open-plan layout feels spacious while still maximizing seating and includes a glass-enclosed private dining room perfect for intimate gatherings. The result is a calming yet colorful space that invites guests to linger and enjoy the art of sushi in a fresh, modern setting.
2,500 Square Foot Restaurant Space • Orlando, Florida

A 2,500-square-foot sushi restaurant in Orlando, Florida, Studio 58’s design for Sushi Heaven combines organic textures, curved forms, and natural light to create a calming yet contemporary dining experience.














ARE YOU READY?


